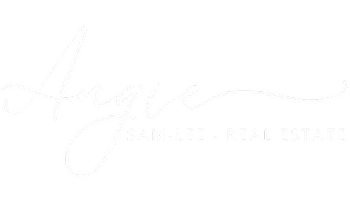Bought with Cristina Alvarez • Coldwell Banker Realty
For more information regarding the value of a property, please contact us for a free consultation.
1709 Gladstone AVE San Jose, CA 95124
Want to know what your home might be worth? Contact us for a FREE valuation!

Our team is ready to help you sell your home for the highest possible price ASAP
Key Details
Sold Price $2,415,000
Property Type Single Family Home
Sub Type Single Family Home
Listing Status Sold
Purchase Type For Sale
Square Footage 1,694 sqft
Price per Sqft $1,425
MLS Listing ID ML81983719
Bedrooms 3
Full Baths 2
Year Built 1959
Lot Size 6,300 Sqft
Property Sub-Type Single Family Home
Property Description
Completely remodeled in 2018, this gorgeous home was designed for entertaining and reflects the very best of modern luxury. Single level with a wonderful open floorplan. Gourmet chef's kitchen includes an oversized island w/Quartzite countertop + dual waterfall ends, integrated appliances, custom beaded soft close cabinets complete w/appliance garage and large pantry. Large dining area at the heart of the home w/double built-in media stations - perfect for work or study! Large Great Room w/built-in Alder wood cabinets and a high-top corner bar. Primary bedroom suite + private dual vanity bathroom includes huge walk-in closet with built-in organizers. Stunning bathrooms feature tile wainscot + barrel rolled tile shower ceilings. Enjoy outdoor living year-round in the California Room covered patio w/recessed lighting, fan, outdoor kitchen + built-in BBQ. Well-manicured yard has a free-standing hot tub for extra relaxation! Extensive features list boasts a formal entry, crown molding, LED recessed lighting w/Lutron Caseta smart switches, soft water and reverse osmosis systems, finished garage w/epoxy coated floor + a Wi-Fi controlled whole house fan. Fabulous Cambrian location w/top Union schools! This home is a 10 out of 10 and should not be missed!
Location
State CA
County Santa Clara
Area Cambrian
Zoning R1-8
Rooms
Family Room Separate Family Room
Other Rooms Formal Entry, Laundry Room, Office Area, Storage
Dining Room Dining Area
Kitchen Cooktop - Gas, Countertop - Quartz, Dishwasher, Freezer, Garbage Disposal, Hood Over Range, Island with Sink, Microwave, Oven - Built-In, Pantry, Refrigerator, Trash Compactor, Warming Drawer, Wine Refrigerator
Interior
Heating Central Forced Air - Gas
Cooling Ceiling Fan, Central AC, Whole House / Attic Fan
Flooring Tile, Wood
Laundry Dryer, In Utility Room, Inside, Washer
Exterior
Exterior Feature Back Yard, Balcony / Patio, BBQ Area, Fenced, Outdoor Kitchen, Sprinklers - Auto, Other
Parking Features Attached Garage, On Street, Workshop in Garage
Garage Spaces 2.0
Fence Wood
Pool Spa - Above Ground
Utilities Available Public Utilities
Roof Type Composition
Building
Story 1
Foundation Concrete Perimeter
Sewer Sewer Connected
Water Public, Water Filter - Owned, Water Purifier - Owned, Water Softener - Owned
Others
Special Listing Condition Not Applicable
Read Less

© 2025 MLSListings Inc. All rights reserved.

