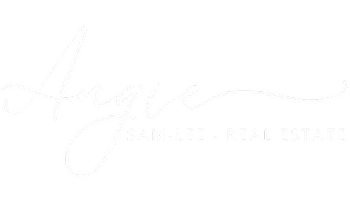Bought with Tonya Colton • Notable Real Estate
For more information regarding the value of a property, please contact us for a free consultation.
421 N 20th ST San Jose, CA 95112
Want to know what your home might be worth? Contact us for a FREE valuation!

Our team is ready to help you sell your home for the highest possible price ASAP
Key Details
Sold Price $1,655,000
Property Type Single Family Home
Sub Type Single Family Home
Listing Status Sold
Purchase Type For Sale
Square Footage 1,848 sqft
Price per Sqft $895
MLS Listing ID ML81963571
Bedrooms 3
Full Baths 2
Year Built 1949
Lot Size 6,098 Sqft
Property Sub-Type Single Family Home
Property Description
Exquisitely remodeled home in 2018 with permit! Beautiful street in the Washington District of San Jose's Northside Downtown. The centerpiece of the expansive great room is the chef's kitchen with custom cabinets by Rawson, Wolf range, Italian tile, and massive center island. The 9 ft coffered ceiling over the great room elevates the open space with loft. French doors invite in the private backyard paradise with generous stamped concrete patio, raised beds, and high fencing all around. Marvin doors and windows are featured in the kitchen, great room, and primary retreat. The primary retreat also boasts a 9 ft ceiling, French doors, and tall windows. The spa-like primary bathroom speaks luxury with a large shower stall, soaking tub, double-sink custom wood vanity by Rawson, separate water closet with bidet, and Newport Brass fixtures. The laundry/pantry room off of the kitchen offers a large sink, coffee bar area, and cabinetry. Lustrous white oak floors throughout. Ceramic and limestone tiles in bathrooms and backsplashes. The garage includes parking for one vehicle and a 220v outlet for EV charging. The driveway accommodates 2 more vehicles. Nearby parks are footsteps away. Only 1.5 miles to Berryessa BART. Minutes to major freeways (101, 280, 880 & 87). Too many extras to list!
Location
State CA
County Santa Clara
Area Central San Jose
Zoning R1-8
Rooms
Family Room Kitchen / Family Room Combo
Dining Room Breakfast Bar, Dining Area in Family Room
Kitchen Countertop - Quartz, Dishwasher, Garbage Disposal, Hood Over Range, Island, Microwave, Oven Range - Gas, Pantry, Refrigerator
Interior
Heating Central Forced Air - Gas, Heating - 2+ Zones
Cooling Central AC
Flooring Tile, Wood
Laundry Gas Hookup, In Utility Room, Tub / Sink, Washer / Dryer
Exterior
Exterior Feature Back Yard, Balcony / Patio, Fenced, Sprinklers - Auto, Sprinklers - Lawn, Storage Shed / Structure
Parking Features Attached Garage, Electric Car Hookup, Gate / Door Opener
Garage Spaces 1.0
Fence Fenced Back, Wood
Utilities Available Public Utilities
Roof Type Composition
Building
Story 1
Foundation Concrete Perimeter and Slab
Sewer Sewer - Public, Sewer Connected
Water Public
Others
Special Listing Condition Not Applicable
Read Less

© 2025 MLSListings Inc. All rights reserved.

